Project Manager/Designer: Naoyuki Shiiya
Visit:
Using art as a benchmark for the fa栤e, the building's varied materials and seemingly random patterning of windows gives it a "Mondrianic" appearance. Masonry and light gage steel construction, supplemented by Multi-height ceilings on the second and third floors give the apartments a loft-like feeling. The design started off with studies of volumes shifted and rearranged like building blocks. The task of assigning materials came next. Four different materials were used: glass and aluminum, which gave it the sharp and light look. Wood panels are used to balance the cool look of aluminum with the inherent warmth of dark wood. Gray stucco anchors the building on the site. The proportions and arrangement of the different materials allow them to coexist, and contribute to the articulation of the volumes, which is also achieved through required setbacks that create separation through depth. In many cases, the solid "cubes" were elevated or split to reveal glass behind, like gates that open, and which can be closed again at any moment. The result is a very dynamic structure that engages the eye to follow its volumes around the building.
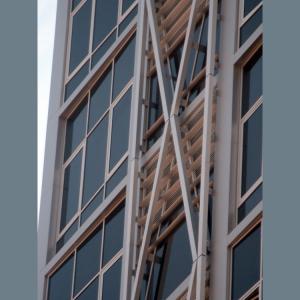
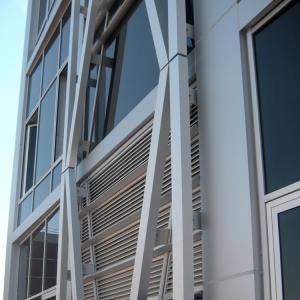
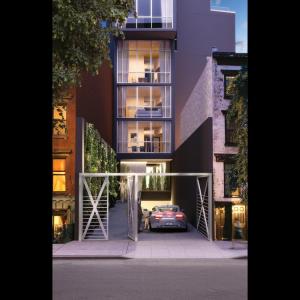
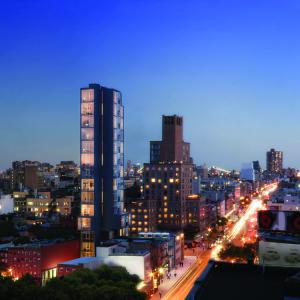
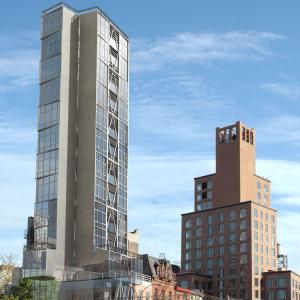
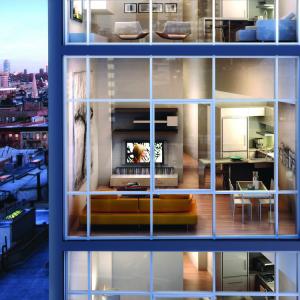
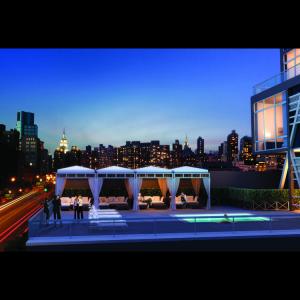
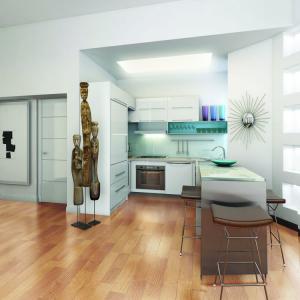
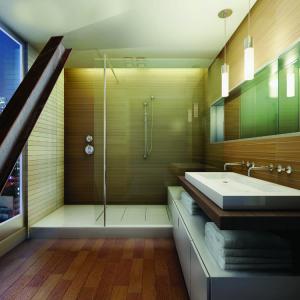
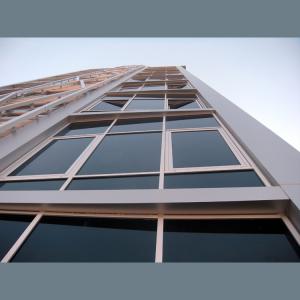

Project Manager/Designer: Naoyuki Shiiya
Visit:
The buildings mass is derived from the site conditions, which presented a unique L-shaped lot fronting on two streets. Rather than step the building back as it ascends, a slender tower was placed in the rear of the property, affording it high visibility in the cityscape. A three-story base along the Bowery compliments the existing low-scale pedestrian streetscape. Along with its small footprint and fifteen foot high ceilings, the tower emerges as a slender and slick monolith, with a rare Manhattan feature of one apartment per floor. The building's facades evoke an industrial yet uniquely modern look by architecturally articulating the steel cross-bracing. Aluminum, stucco panels, and large expanses of glazing complete the exterior look, intermittently exposing and concealing the structural steel skeleton in an elegant gown. This one-of-a-kind tower has made its mark on the increasingly "hot" Bowery district.